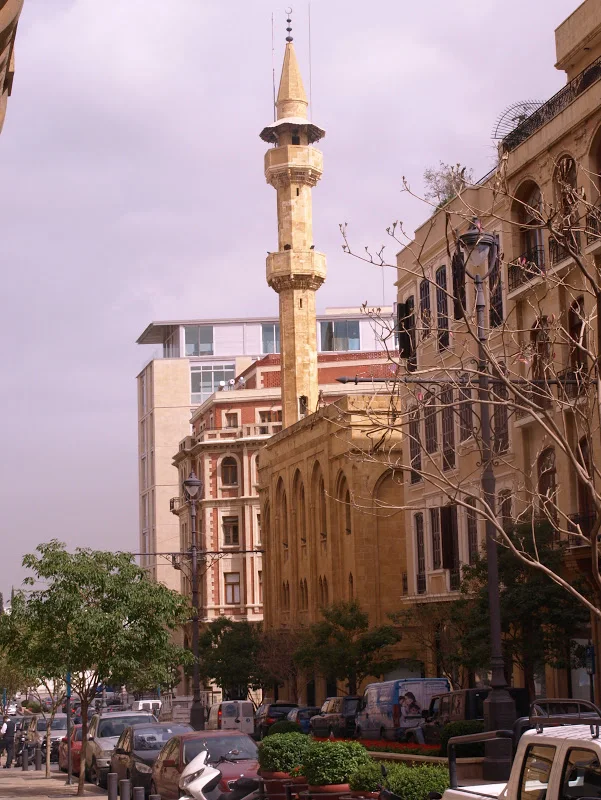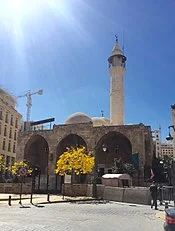Downtown Beirut Excavations: Witnessing City's Glorious History
A Tight Archaeological Excavations Schedule of Works
As mentioned in my previous post, downtown Beirut and the Central District were home to several civilizations thousands of years ago, with assets of archaeological monuments and antiques that remain embedded in its soil until recently.
One of the principal concerns of the Development and Reconstruction of the BCD is to bring life to this archaeological wealth so that the rich heritage of the city center will be integrated and consolidated into the reconstruction process as natural sites or else, wherever possible.
Hundreds of archaeologists and their assistants participated in one of the world's largest and most exciting urban archaeological excavations, under the auspices and sponsored by the General Directorate of Antiquities and with the technical assistance of Unesco.
The works were planned and processed within a tight schedule undergo the excavations in a very delimited time, which enraged several heritage preservation associations and requested more transparency in the work.
To be honest and for the truth to be told, it must be mentioned here that this part of the work wasn't transparent enough in regards to preserving the entire heritage found at the place. The reason is, that we fear the intentional and unintended works that may have overthrown large numbers of archaeological and historical monuments and others, under the pretext of accelerating the construction process.
As for the schedule, it follows the agenda mentioned next:
- The first phase of the archaeological excavations started in the fall of 1993 and consisted of simple area surveys and open-site craters.
- The second phase started in the final quarter of 1994, in the region between Martyrs' and Nejmeh's Squares.
- The third phase began in June 1994 in the Souks area with teams from the DGA, the AUB, and the Lebanese University, with the collaboration of British, Dutch, and French archaeologists.
 |
| Al-Omari Mosque, Photo Source: Beirut.com |
Today in this post, we will continue what we started in our discussion in the previous post about the discoveries found in the main archaeological excavations in downtown Beirut. We did already have a glance at the site adjoining the Ottoman Serail hill and the site in the area under the old Souks, which is still kept beneath the newly built zone known as The Beirut Souks which replaced the old souks present before the civil war. Read more...
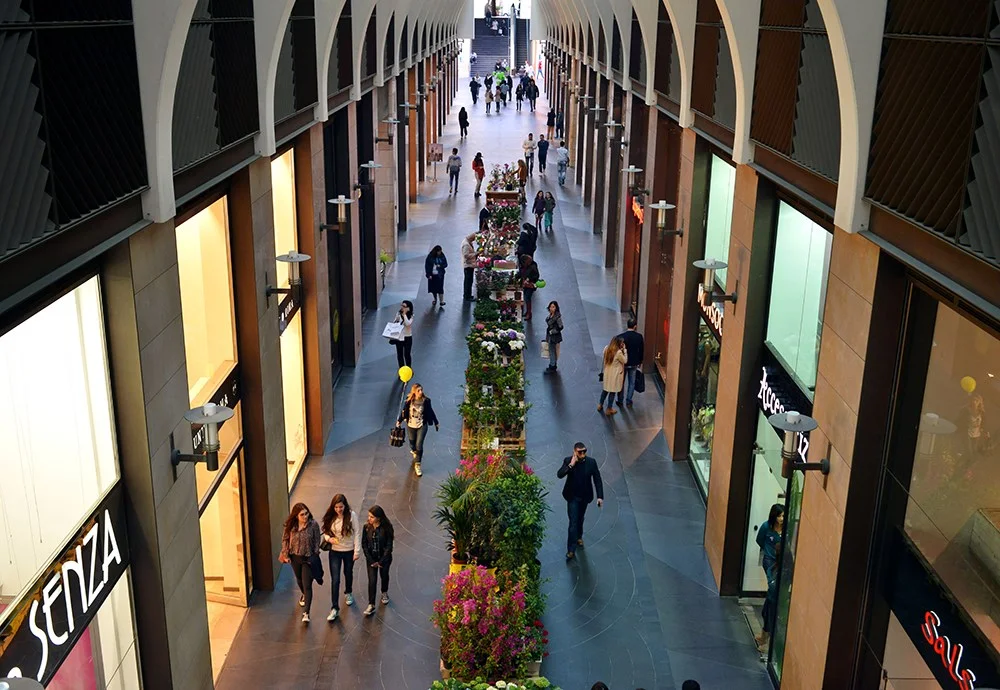 |
| Inside the newly designed Beirut Souks, Photo: beirutsouks.com.lb |
In this section, we will discuss the other two remaining sites of The Foch-Allenby and The Mohamed Al-Amin Mosque with the St. George Cathedral which includes the most fabulous and magnificent ruins and finds ever. To review those two previous Sections, please refer to the previous post entitled:
🛈 Read more: Archaeological Excavations: Valuable Finds in Downtown Beirut (3)
So then, in third place came the Foch-Allenby landscaped zone.
SECTION 3-
The Foch-Allenby landscaped zone has pedestrian internal streets. Its architecture reflects an early 20th-century European eclectic style. The frontages exhibit a rich variety of details and stone ornamentation: arches, cornices, portals, friezes, and inscriptions.
On Foch Street is the Abou Bakr (Dabbagha) Mosque. On Weygand Street are the historic Al Omari and Amir Assaf Mosques and the Municipality of Beirut building. A landscaped open space forms a link between these historical monuments.
SECTION 4-
Finally, we get to the fourth area; which is the location that I choose to be the site for my final project. It is worth mentioning that this site is the one that have-it-all or at least an abundant part of it. The reason is of course because the discoveries show that all the civilizations had left something in there as per the list below:
- From Canaanite (the Bronze Age 3000- 1200 BC)
- Phoenician (Iron Age 1200- 550 BC)
- Persian or Late Phoenician (550- 333 BC)
- Hellenistic (333- 64 BC)
- Roman (64 BC- 395 AC)
- Byzantine (395- 632 AC)
- Umayyad (661- 750)
- Abbasid (750- 1110)
- Crusaders (1098- 1291)
- Mamluks (1291- 1516)
- Ottoman (1516- 1918)
- Till the French Mandate (1920- 1943)
Of course, the other sites also contained a lot of those remains but the principal and the most important discovery here was the CARDO MAXIMUS; and this is a notification. In Roman city planning, there was a standard by which all roads were constructed. The Decumanus was an East-West oriented road, while the Cardo was the main North-South oriented street.
All Ancient Roman cities, castra, or Colonia followed this design. The main Decumanus was the Decumanus Maximus, which normally connected the Porta Praetoria (in a military camp, closest to the enemy) to the Porta Decumana (away from the enemy).
The Cardo was integral for it was lined with shops and vendors, serving as a hub of economic life. The main cardo was called CARDO MAXIMUS.
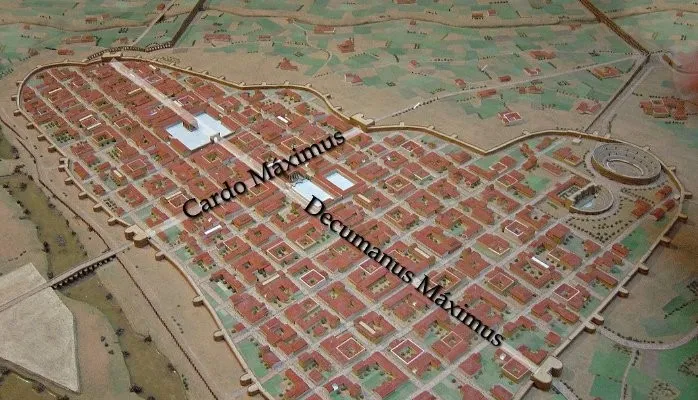 |
| The Old Roman Urbanism |
The following photo may clarify the conception:
In the groma, the Decumanus Maximus crosses the perpendicular Cardo Maximus, the usual main street. The Cardo was the axis of the city, derived from the same root as the cardinal. Due to varying geography, in some cities, the Decumanus is the main street and the Cardo is secondary, but in general, the Cardo Maximus served as the primary road.
The Forum was normally located at the intersection of the Decumanus and the Cardo. The name DECUMANUS comes from the fact that the Via Decumana or Decimana (the 10th) separated the 10th Cohort from the 9th in the Legionary encampment, in the same way as the Via Quintana separated the 5th Cohort from the 6th.

Follow the latest developments and news on our Google News website.
Follow Our WebsiteWhat was Discovered in the Old Beirut?
The Cardo Maximus was the main north-south street of the Roman Berytus. (See Image above) A section of the street – 100 meters long or so - was discovered during the excavation works, flanked by two rows of limestone pedestals. These pedestals once carried 6-meter-high columns supporting roofed colonnades on either side of the street.
A stairway in the eastern colonnade gave access to a large building complex and connected the Forum to another complex that extended from the present Al-Azariyeh building to Riad Al Solh Square as shown in the below figures taken on site:
 |
| An exclusive photo (1) showing the Cardo Maximus in the old Beirut |
Archaeological excavations uncovered two successive levels of the street, the oldest dating to the 2nd century CE. The later, the wider street was laid out during the 4th century A.D. The floors of the colonnades on both levels of the Cardo Maximus were embellished with mosaic pavements.
These were covered, in the 6th century CE, with a thin coat of white lime plaster. Fragments of the floors remained in use until the 19th century. Roman columns were re-used in the foundations of later buildings constructed within the pavement of the Cardo, reducing the main street of Roman Berytus into a small alley.[1] (See the Exclusive Photos 1 & 2)
References and Documentation:
[1] Saghieh-Beydoun, Muntaha, ‘Allam, Mahmoud, ‘Ala’Eddine, Abdallah and Abulhosn, Sana (1998-1999) “The Monumental Street ‘Cardo Maximus’ and the Replanning of Roman Berytus”, Bulletin d’Archéologie et d’Architecture Libanaises 3:95-126.
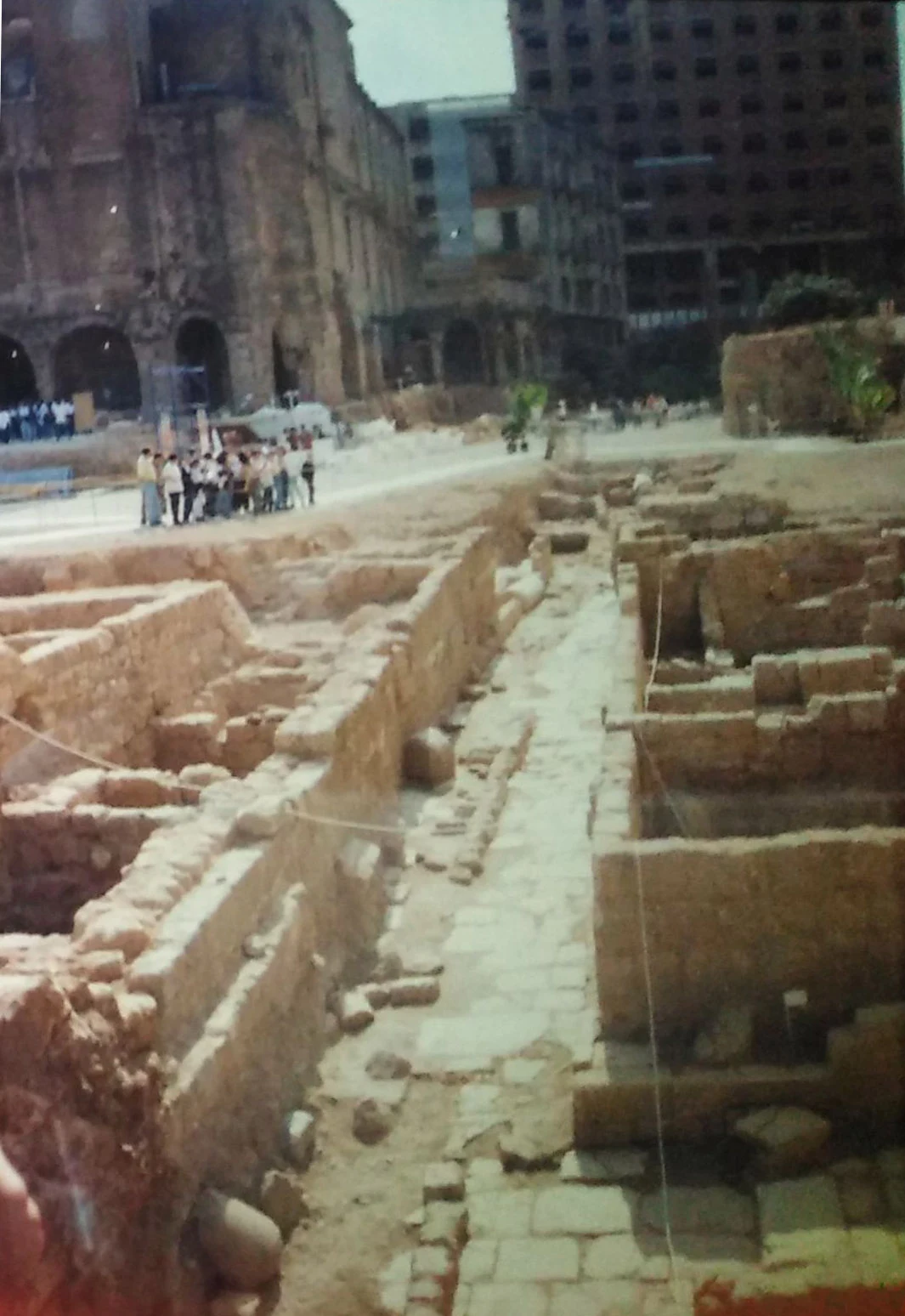 |
| An exclusive photo (2) showing clearly the Cardo Maximus in old Beirut |
The downtown Beirut Master Plan has allocated space for an open archaeological area between Martyr's Square and Nijmeh Square, the Maronite St. Georges Church to the South, and the Omari mosque to the north. A vast amount of riches dating back from the Bronze Age have been discovered, underlying the importance of Beirut throughout the ages.
In addition to the large variety of finds that could be left in place and incorporated into a possible archeological park, several discoveries will be integrated into the architecture of new buildings or placed on display in public gardens or the National Museum, enriching our future city with a wealth of relics and information from the past.
Today, and after years of the discovery event, it's faithful to say that the site is still well-protected against the cement invasion, that hits the front side of the site, in parallel to Martyr's square. The public can nowadays benefit from the view as it is since the old ages, and will stay in the present and will hopefully in the future... Those beautiful pictures show the site in its actual days' glory:
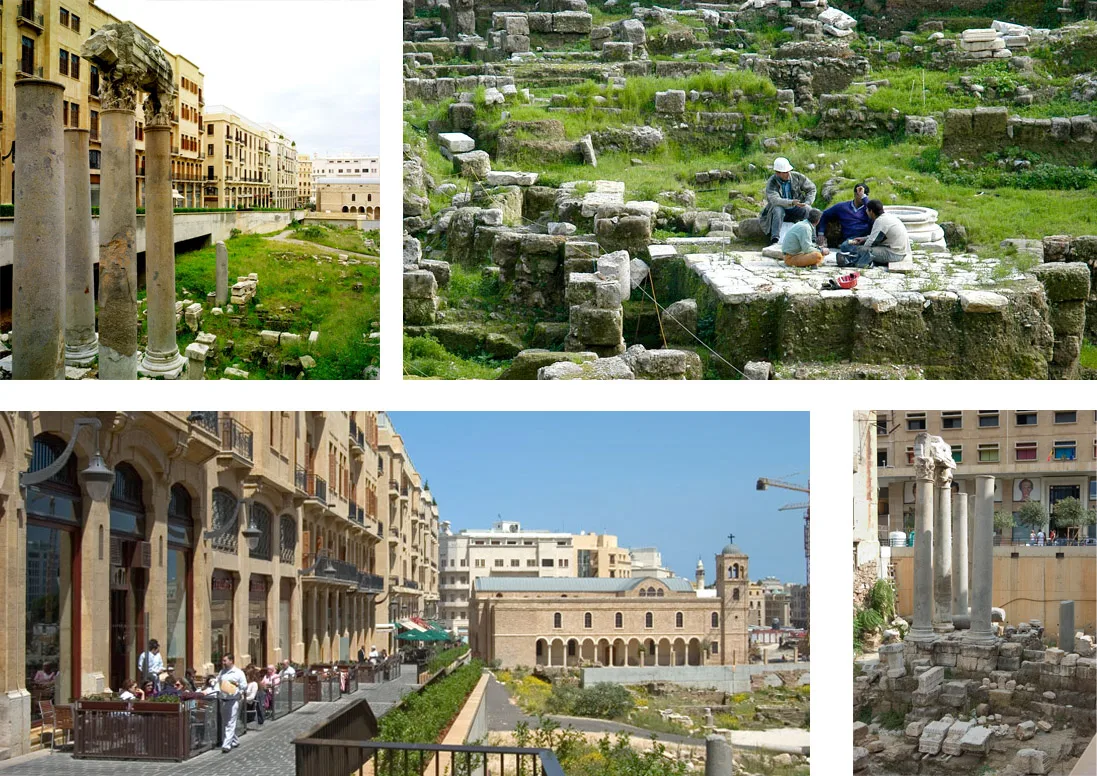 |
Today, different views of the Archaeological Open Site,.Image Source: Solidere.com
|
In addition, the site of the archaeological excavations also contains a lot of pilar-bases which are supposed to have been the basement of an old Roman House or Domus and the what-it-looks-like baseline of some shops along the Cardo Maximus Roman road as shown in the next exclusive pictures:
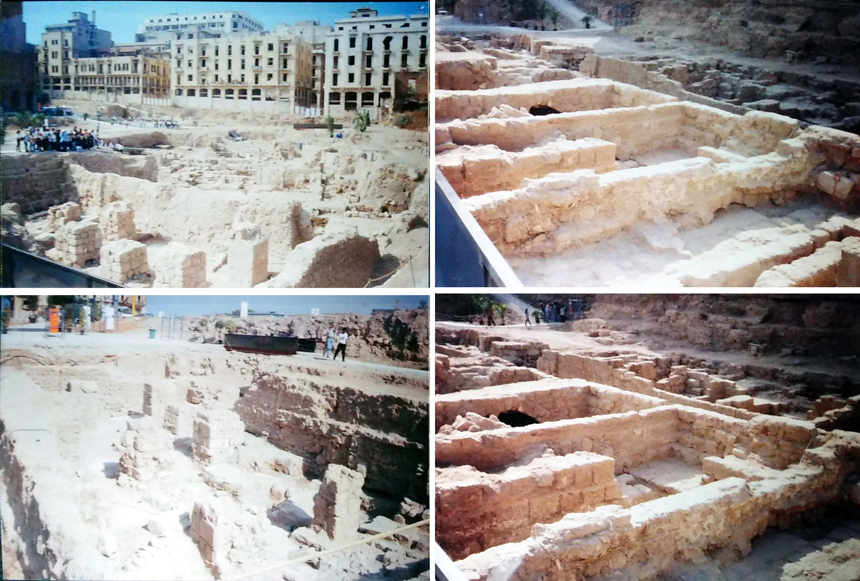 |
| Roman Houses Basements on the left, and the baseline of shops on the right (Exclusive photos) |
 |
| Exclusive photo (3): General View of the site in its primitive state |
 |
| A group of students visiting the site: A rich and valuable cultural heritage for the next generation to preserve |
Conclusion (Video included)
In summary, the archaeological excavations layout executed so far contains four main open spaces reserved for the in-place display of the multiple discoveries of big-scale construction such as houses included on the sides of the Roman road or if we can say open museums on the real scale. Likely, we must not forget the valuable pottery, tools, and utensils found in the same site location, which can be shown to the public.Every item can be sorted and displayed by its related period of manufacture or usage. As we can see, those archaeological excavations store the glory, the history, and the cultural heritage of the whole nation; It is our duty and mission to preserve this precious treasure in the right way, as a witness for the next generations to come.
To expand your knowledge, I am sharing with you this valuable documentary showing what people agreed to name the Roman Forum of Beirut / Garden of Forgiveness and its current state in comparison to its primary discovery a few years ago; The video is provided from a YouTuber and traveler from the Netherlands who had his own channel for his trips around the world and exploring several interesting places.
Enjoy his virtual tour in Beirut's downtown!...
References and Images:
- SOLIDERE- Brochure "The Paths of History" issued in collaboration with The Ministry of Culture and Higher Education, The General Directorate of Antiquities- 1995
- Other pictures were taken on-site; I was preparing my report for my final project so I was there. And I was proud to be the very first person who did assist somehow in those renovation activities.
Disclaimer
Please note, that this article is just informative; the information stated below was collected at the beginning of the project execution and many of its components were modified, canceled, or outdated…
The target of this post is to highlight this big project that took place in my city Beirut and still has not reached its end yet. Since its inauguration around the year 1994, this project has attracted my fascination. The success of this project prompted many other cities and countries to follow similar development projects.
- This study is divided into four parts; it is advised to read it in its sequel order to avoid any misunderstanding of the ideas contained within the articles.
.png)
