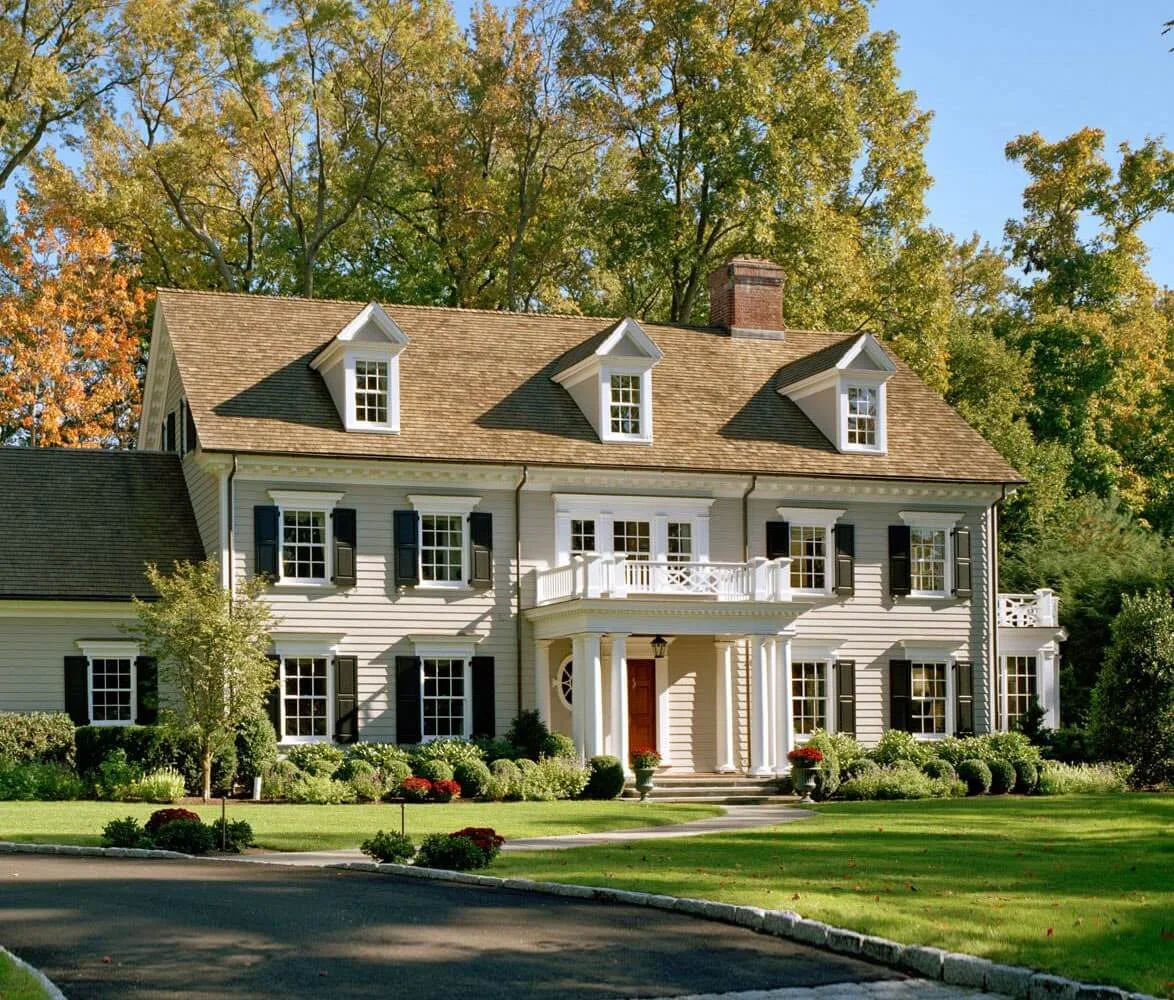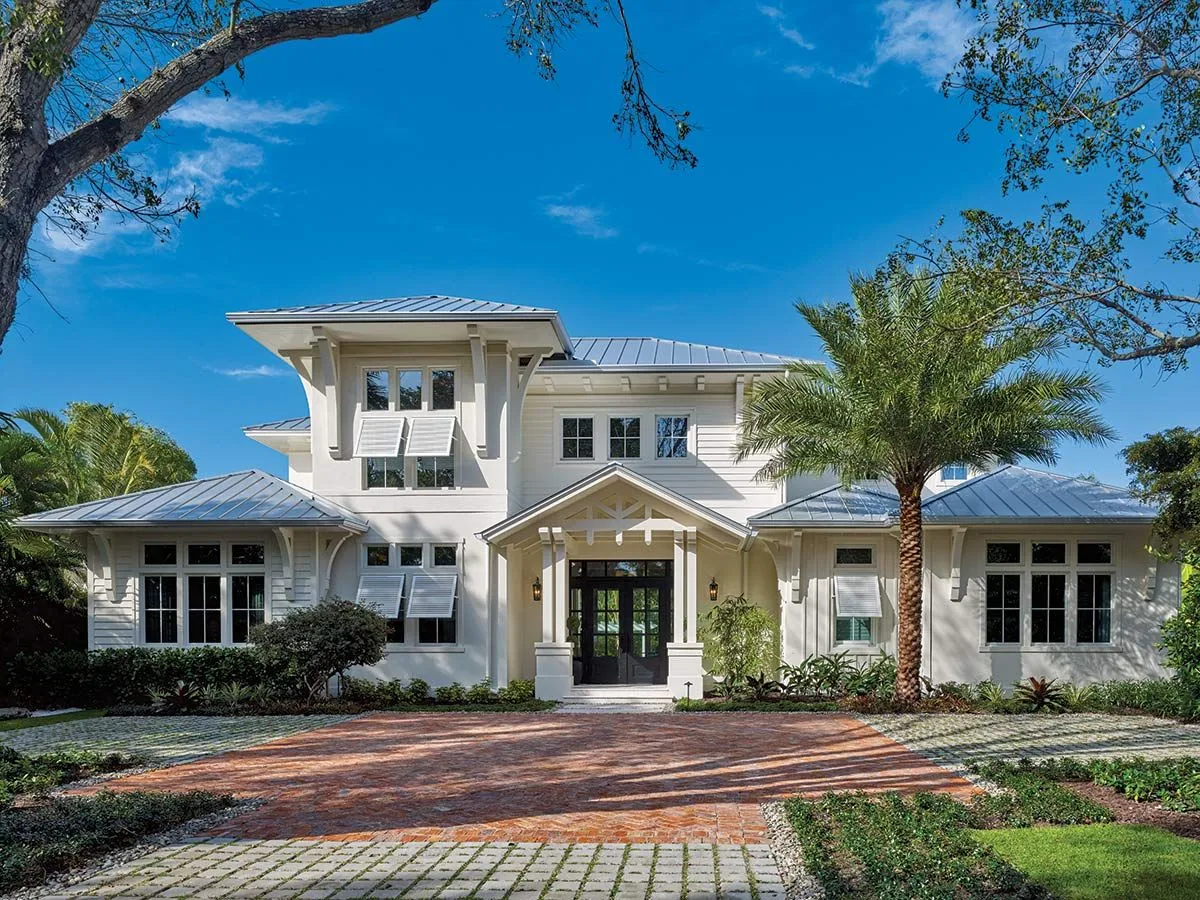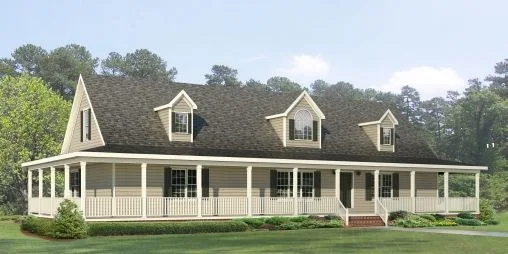10 Most Popular Residential Architectural Styles in the US
Universal Architectural Styles Every Architect Should Know
Architecture has always been a reflection of the time and culture it was created. From ancient temples to modern skyscrapers, the world of architecture is a fascinating journey through history. Architectural styles, influenced by the artistic, technological, and social contexts of different eras, have evolved and transformed over the centuries.
Throughout the ages, people also have dwelled in various types of homes and residences. With different strategies in mind, individuals from all over the planet also made various conceptions and some even reinvented what we used to call "Our Home";
They added arts and geometrical rules, or what they named architectural styles, while others settled for just ensuring a safe lodging for themselves and their families.
This blog post will take you on a tour of the most prominent architectural styles of American residential, from the Craftsman to the Coastal, passing by the Victorian. So put on your imaginary hard hat and let's explore the world of architecture and the creative minds of the architects who shaped it.
Why Do We Need an Architect?
For many of us, a home is just a covered four-walled structure built on a solid foundation and a safe refuge from the seasonal bad weather. But for others, it is a place to live and to rest on their lifestyle, running away from the noisy outer world.
Therefore, this location must bring that feeling of well-being and prosperity, and of course, safety for its occupants.
For the previous reason and many others too, comes THE NEED FOR AN ARCHITECT to transform those thoughts into reality; Built not only to fulfil the main functionality of the house but with a nice-looking design that blends all these parameters and brings comfort and enjoyment for the residents.
But here are the main questions:
— Did you ever ask yourself what the architectural type of house you are currently living in or just moved in is?
— Did you just wonder how many numbers of architectural styles exist and what are their countries of origin and sources?
It may happen if you are a fan of the old and traditional architectural styles and have a certain curiosity about arts in general. Besides, which are the most trending and demanded styles out there?
That is what we will try to enlighten in the next section of this article and much more.
But first of all, it is good to note that all the styles discussed in this post are related exclusively to the American Architectural Style in general, because of the diversity and variety of its styles, from the old period until actual days. Also to its multiple sources and origins, notably European and Asian countries, which enriched and popularized the American Homes Styles than others, worldwide. For more useful references about other architectural styles, please go to How has Humanity affected Architectural Styles?
So let’s find out which are the most styles utilized for homes and demanded from both the sellers and buyers– and to be exact, from the real estate agencies– as well.
World Home Architectural Styles in History
Looking back in history, the popularity of old-world styles came at the top of the list. Remarkably, English, French, Tuscan, and Spanish homes with traditional architectural construction materials are the starting point for all the modern styles of what we consider to be the private housing sector.
🛈 Note: We should not compromise hereby with other housing types, such as condos and condominium residential complexes, that owe their origins to the global Industrial Revolution and its need to solve the overpopulation problem as a consequence of it.Made generally of stone or stucco walls, tiling roofs, iron fixtures, heavy wooden beams, and rustic floors are mainly the traditional materials that categorize them and make them very much in demand today as a recall for the old traditional architecture style.
A characteristic that was in use even before the effervescence of Green Architecture calls for a return to natural resources for a better environment. Also, it creates a sense of historical connection or relativity for a previous period that is very appreciated by today's buyers and adds some fairy sense to their deal.
A Big Variation in Home Architectural Styles
Good to note and as previously mentioned, all the samples and models that I’ve been discussing in this article concerning the world home styles mainly concern the American house style and related art in general, and especially the Private Residences which are considered to have their global dominance in this industry.
Those were just a mixture of overseas sources, mainly French, English, Italian (Tuscan), and Spanish, as cited earlier. So then, what are the various styles of the original houses?
- Each prototype will be featured in a presentation and explicative image(s) for more assimilation of the related architectural element. (*) The listing isn’t sorted under any specific categorization. Items are randomly chosen.
1. The Craftsman
The CRAFTSMAN style emerged at the beginning of the 20th century (the 1900s) and is now back. Features of this style, such as cobblestones, deep eaves, tapered columns, and wide trim, prioritize the handmade look over the mass-produced. (see the following images Fig.1 and Fig. 2)
 |
| Fig.1- The neighborhood, featuring the Craftsman full porch, brick walk, style- Image Source: pinterest.com |
 |
| Fig.2- Classic, Craftsman large porch balcony, Photo: pinterest.com |
Exposed roof rafters, sweeping porches, decorative wood trim, and low-pitched gabled roofs are additional features of the Craftsman home layouts. In the case of compromising, the bungalow is somehow a certain category of the Craftsman;
Home plans for bungalows often include columns and pedestals mainly made from natural stone, horizontal wood shingle siding, and a lower gable hanging over the porch. The Craftsman is mainly a style of character; which means that it reveals its identity instantly at first sight without labeling itself.
Additionally, the most commonly well-known characteristics of a Craftsman-style house must include one or more of these:
- A covered front porch with a large veranda.
- Tapered pillars that support the roof are typically more robust and bigger at the bottom, becoming smaller and thinner at the top.
- Exposed crossbeam tails are the pillars that stick out of the house and can be seen under the eaves.
2. Farmhouses
FARMHOUSES or Country Homes are the proper remodel candidates and prototypes for new homes. It features local materials, wood windows, simple floor plans, and warm colors that match nature and earlier times. (See Fig. 3 and 4)
 |
| Fig.4- Another charming Farmhouse Home Style, Classic typical, Photo Source: pinterest.com |
Its main characteristics are:
- Often have clapboard siding as wall cladding on the exterior (see Fig. 5)
- Usually, it features a wide porch veranda at the entrance of the house.
- Simple roof structure, often with gabled edges.
- Typically built on larger pieces of land.
- Composed of basic shapes to allow for expansion.
- Gable ends, soffits, and porch columns can be simple or highly detailed with ornaments.
- Typically rectangular in floor layout shape.
- Right-angled (90-degree) outer walls and 45-degree roof pitches make them easy to combine and frame.
- Often accompanied by extension buildings, including barns and car garages.
3. The European
Anything derived from the EUROPEAN continent would be categorized under this section of home styles, including Spanish home plans and French Country, Georgian, and Italianate homes. (see images Fig.6 and Fig.7 below)
At a glance, European styles feature stucco, stone, or brick exterior walls as we have seen in others' styles, so far. Different EUROPEAN characteristics may be combined within a single plan to produce a new combined style.
For instance, Italian windows can host vaulted Norman-France arches. Spanish home plans, on the other hand, often feature lower-pitched clay tile roofs and terracotta ornaments.
4. The Ranch and Split Levels
The Ranch styles and Split Levels built in the 1950s of the last century are perfect for smooth remodeling and fit perfectly with fashionable furniture styles too. (as featured in the image Fig.8 below)
5. The Retro
The RETRO look is fashionable, luxurious, and very elegant. (Fig.9 and Fig.10)
 |
| Fig.9- Mediterranean Homes symbol of luxury and elegance, Photo Source: marcenariadosramos.com |
 |
| Fig.10- Super House Exterior Mediterranean Style, Patio Ideas, Photo Source: pinterest.com |
It is in the most demand lately due to its variation of volume used in the conception. Notably, the Spanish and Mediterranean house styles, which feature the single-story plan layout, fall under this category.
6. The Cape Cod
The typical CAPE COD style should include a single-story design, with a central chimney, with a sharp roofing slope, which was intended to make life easier during the severe winter weather in New England. (Fig. 11)
 |
| Fig.11- Cape Cod Style house best design. We notice the steep roof at the top, Photo Source: cdn.jhmrad.com |
Steep roofs, for instance, allow snow to slide off, reducing the hazard of home crumpling under heavy snowfall weight. Today's architects enhance the CAPE COD style with various contemporary additional elements, such as rear garages and dormer windows.
7. The Colonial
In America, the COLONIAL period ranges from the 1600s through the 1800s, but many different home themes dropped also within that period. For instance, you may find homes described as Dutch Colonial, Spanish Colonial, German Colonial, or French Colonial. (see Fig.12 and Fig.13 below)
 |
| Fig.13- English Colonial Style, Photo Source: smalldesignsideas.com |
Country-specific variations of the Colonial add color to the initial colonial style. Dutch homes, for example, were constructed using brick and stone, so U.S. Dutch Colonials often feature these materials too. On the other hand, Colonial Spanish home plans may feature interior courtyards.
Despite these country-specific variations, all colonial homes share a few basic characteristics, which include an overall rectangular shape, chimneys on both extremities of the house, large square rooms, and barn or gambrel roofs.
The COLONIAL naming may perform the four columns always present on the front covered porch and supporting the terrace on the upper level. Maybe, who knows?
8. Queen Anne Victorian
This is the most famous architectural style ever; America and Britain were captivated by the VICTORIAN style from 1825 to 1900 of the last century.
When you capture accidentally a Victorian house at the corner of the street, you may think of yourself in the presence of a brilliant imaginary dollhouse or even better, a Disney frictional Castle. Although both are essential Victorian-style homes, Victorian engineering points to a time and not a particular style. That period was when Queen Victoria reigned in England, from 1837 to 1901.
VICTORIAN house plans' most noticeable feature is their ornamentation, including bright exterior painted patterns, corbels, and gable trim. Victorian house plans often feature decorative railing, extensive verandas, and a two-story turret (small tower), as well. Even if the Victorian style officially ended in 1901, it still inspires both younger and older. (see Fig.14, 15, and 16)
 |
| Fig.14- A typical Victorian home style, Photo Source: hadarguibara.com |
 |
| Fig.15- An array of Anne Victorian Style in San Fransisco suburbs, Photo Source: Getty Images |
 |
| Fig.16- Another Anne Victorian Style, Photo Source: pinterest.com |
Books and References for the Victorian Architectural Styles
Description of the book as it appeared on the AbeBooks.com page:
On the surface, the subject of the two pattern books reproduced here is architecture. In a deeper sense, the topic is social status. The house is a person's most important acquisition; it places him or her on the social scale, and it presents an image of his or her character in the world. In the 19th Century, it was taken for granted that the home reflected the personality of the owner.
Architectural styles were not a mere matter of 'aesthetics' or 'taste. Each style carried a distinct 'message'. A Gothic Revival house usually signified that the owner was proud to be of old English stock. An Italian villa meant that the owner belonged to a cultured and artistic household.' A French-style house proclaimed 'This is a stylish and fashionable home.'The so-called architectural pattern books offered guidance in these matters. Several Victorian pattern books were produced by men of some prominence: Downing was a noted author, and Calvert Vaux and Samuel Sloan were successful architects. Amos Jackson Bicknell and William Thompkins Comstock are known to History only as the compilers and publishers of some architectural books and periodicals.
The two volumes here reprinted had no text but they had three unusual features:
1- They were published in an imposing folio format while most pattern books were in the smaller quarto size.
2- They presented hundreds of exterior and interior details drawn to a usefully large scale. Most pattern books provided only ground plans and elevations of the whole house.
3- They included some designs for non-residential buildings. Most pattern books contained only houses.
These books are aimed at architects, experienced builders, and potential clients. Significantly, these books deal mainly with style and outward show - the social side of architecture. There are no avant-garde masterpieces; Bicknell and Comstock's books show the average standards of their times which makes them all the more valuable historical documents.
Buy It Now!
9. Prairie School
The Prairie School is not just a style for houses; it is a school of architecture itself, following its rules (mostly American), which respect the environment. The study.com, a well-known website (rated 833 on Alexa global traffic rank) for online courses in all major educational fields says, what it's literally:
The Prairie School was inspired by the American landscape, and their goal became to capture the essence of the prairie within architecture. In so doing, they hoped to create homes and buildings that would become part of the landscape, perfectly complementing the natural space and not standing apart from it.
Here are a few common characteristics of a home designed with the Prairie School architectural style:
- Low, long lines.
- An indoor/outdoor approach.
- Rows of square windows.
- Little ornamentation; prairie school homes are simple and sleek.
- Overhanging eaves.
10. The Coastal
The beach lifestyle is the power source for coastal home designs. Starting from here comes our final, the COASTAL style. With all the freedom that the coastal life represents and illustrates comes the related house style to add another symbol to this special sort of lifestyle (See Fig.18 below),
Last Thoughts
American Homes borrows styles from across the globe. But we must reveal that certain architectural styles, such as the Cape Cod, Coastal, and Ranch styles, were originally born in the U.S.
Generally speaking, foreign countries have always, and since a long time ago inspired others' styles. Beneath we have the European, the Mediterranean, and the Victorian (related to Queen Anne of England). Therefore by following this theory, we must believe that America is a mixture of a melting pot of architectural styles. Which is good in the end, isn’t it?
Anyway, whether you're a better fit within a single-level story or in a Craftsman bungalow, home plans are available in a large number of customizable sizes and styles.
By appreciating these stylistic differences, you can select the best home plans that best fit your family. Regardless of whether you will choose between the Craftsman home style plans or a more modern design, or just in-between, your place will always be what you will call: “Feeling Home”!
References in this article:
- www.study.com, Learn, Stay, Study. The Online Learning Site.- www.eng.wikipedia.org, The online encyclopedia.
Photos Source:
- www.pinterest.com- https://www.gettyimages.ae/, Getty Images: Royalty-Free Stock Photos, Illustrations, Vectors, Videos
.png)


















