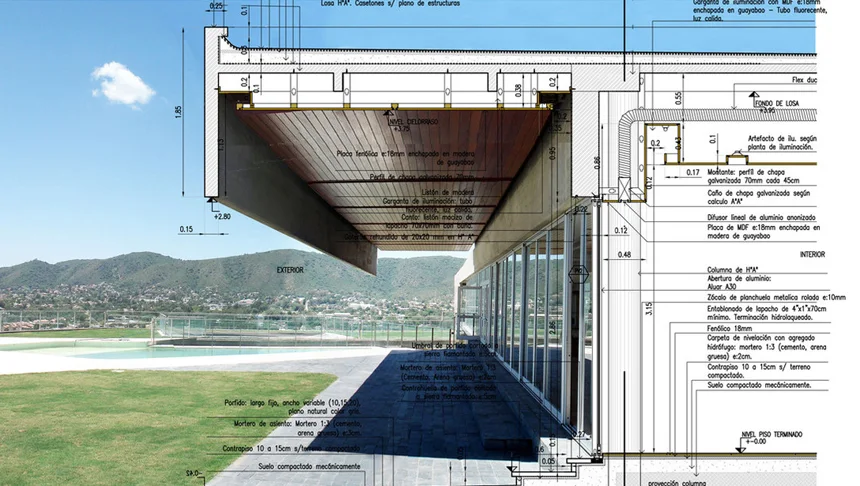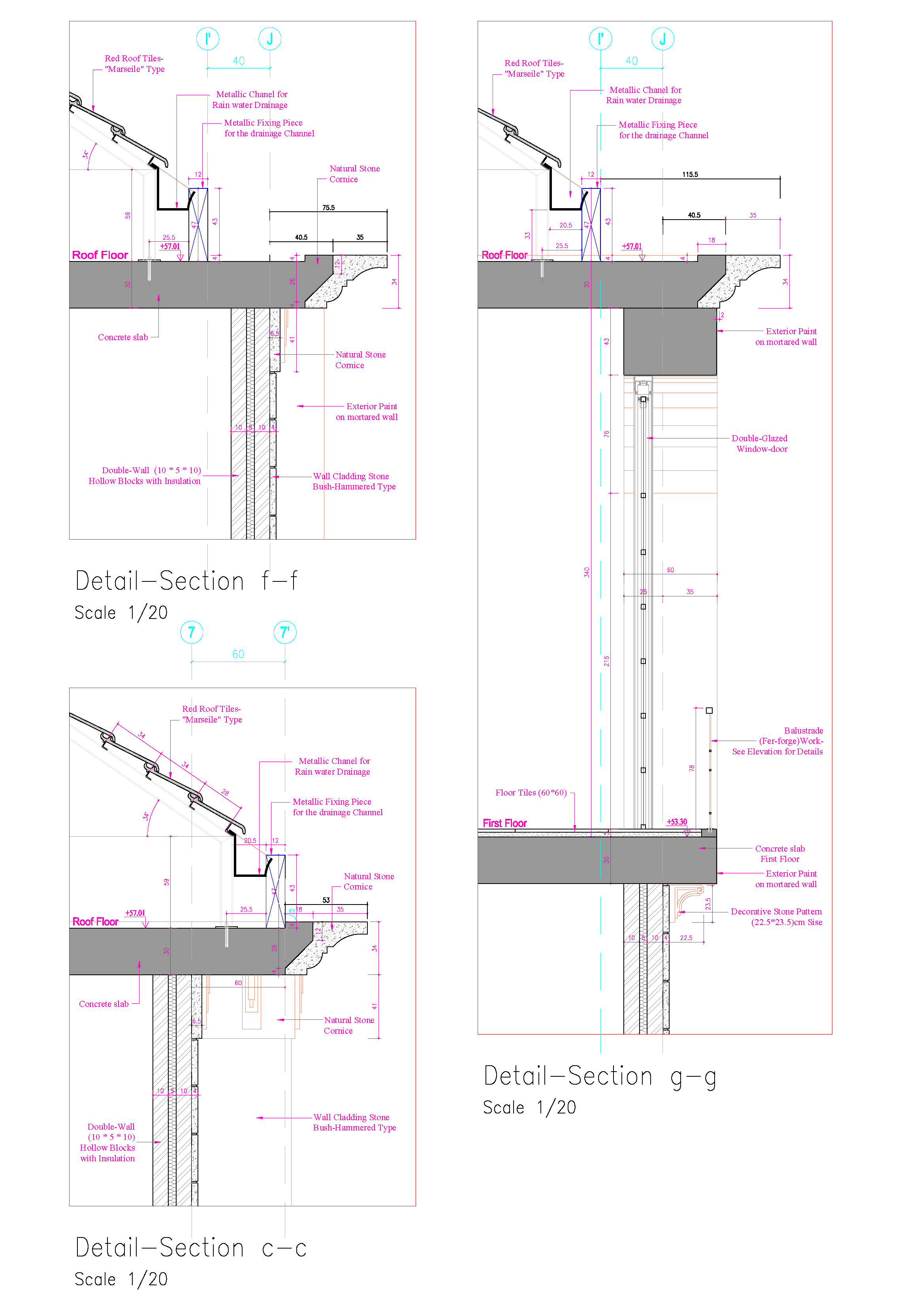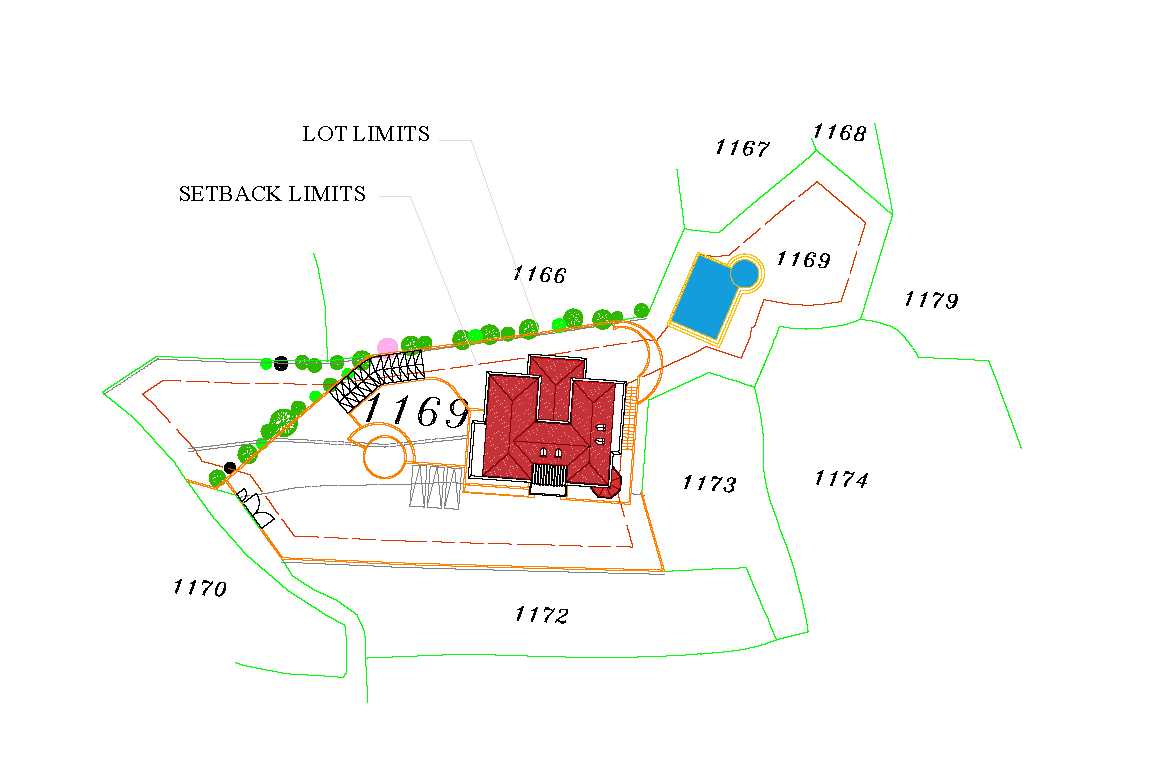All You Need to Know about Shop Drawings Architecture
All You Need to Know about Architectural Detail Drawings
Architectural Detail Drawings in the architecture sector refer to the process of adding small amounts of details named "SHOP DRAWINGS" to a building's design elements. This can include everything from handrails and window boxes to lighting fixtures and door hardware.
Normally, these features should be unnoticeable – they simply blend into the background as part of the structure. However, they're also an important part of any building's design.
Furthermore, shop drawing architecture is the process of adding aesthetic and functional components to buildings through spaces in construction. These spaces can be as small as the ceiling stucco molding or very large and complex such as atriums or skylights.
When you live in a historic building or when you are designing one, it's important to understand the architectural details of older buildings. This is important not just from a design angle but also from a preservation standpoint. The next information will explain why architectural detailing matters and how to get the best out of them.
 |
| An exceptional method to represent a detailed 3D section for an outside wall, showing all the information needed. This method is very easily understandable for persons who find it hard to read usual drawings and plans, Photo by: archdaily.com |
Why are Architectural Detail Drawings so Important in the Construction Process?
Architecturally speaking, the quality of a design can be measured regarding the combination, the composition, and the relation between the volumes that form it. While details can be small and seemingly insignificant, they play an essential role in creating the image of the final design. Details are one of the first things people notice when they see a place. They help viewers to determine whether or not a building is finished, and whether or not it has been well-planned — Apparently, the word finishing derives from this theory.
Telling a story through architecture is not easy; You need to capture the essence of the client’s vision, a project across all mediums, and make each one as original as possible.
What it takes to be a successful architect is not just talent but also hard work. It takes years to gain the required skills and knowledge needed. An architect needs to understand the construction, engineering law, economics, materials, and the conception behind each design to proceed with its related detailing. This makes their job even more challenging because there are so many factors that can interfere with their designs.
Anyway, architectural detail drawings are a critical part of any project, as they help in delivering the design intent of the building. Detailing is also a very important aspect for developers and investors to evaluate buildings for purchase and financing. However, architectural detail drawings give an impression of the Architect who worked hard to accomplish the mission.
Last but not least, Architectural detailing is a vital yet often ignored step in the design process; The detailing stage of architectural projects is where all the visual elements come together.
How to create a detailed drawing?
Drawing and sketching are essential skills in any design, art program, or professional career related to this domain. Still, they can be applied in many other ways to inform, clarify, and explain. It is a great way to improve your attention to detail, both for artists and entrepreneurs. Many students are afraid of drawing in front of people, so they either skip it entirely or create very simple drawings.
The real benefit of drawing isn't simply that you can create something new and beautiful; it's that you will see the world differently. When you're observing something, you will become aware of nuances and details that you might otherwise miss entirely.
If you are creating a product or service, or even a design that requires a lot of specific explanation or clarity, using drawings and illustrations can do the job. This is one of the reasons that lawyers use drawings: to communicate their ideas to a judge who may not know the first thing about what they’re talking about.
As a reference and an example of what was cited, I hereby share a project from the archive of the architectural work I’ve designed in addition to all its construction details and necessary shop drawings for the execution stage.
➤ Refer to other similar projects I’ve also designed in the link here.
The construction is a private residence of approximately 117 sqm of built area, implanted within a large lot with a remarkable slope — landscaping to be done at an ulterior stage. Located in Northern Lebanon (Koura District) the style adopted in designing the project was the Traditional Lebanese as requested by the client.
Therefore, and due to the diversity of elements used along with this beautiful style, I had recourse to the architectural detailing drawings as shown in the figures below. As well, I provided some of the elevations and a layout of the ground floor just for clarification. (See fig. below)
 |
| Since the roof level has different levels, multiple sections at different locations are required to clarify the concept, from Archive. |
 |
| The main elevation ... |
In this example, you can easily notice that the building has different roof leveling, in addition to various openings in shapes and measurements. So, if we get a closer look at the exterior elevations, (see figures beside) the volume has a remarkable degree of complication.
In addition to the various shapes that constitute the final outline of the roof.
 |
| ... And the side elevation |
Therefore, the best way to clarify and make the concept assimilable by as many people as possible who don’t have any professional background, and thus let them understand what the designer intends to show them, is by using the Architectural Detailing Drawings — I meant by this the workers who’re in charge of the construction and must have all the details to do so perfectly.
Because, here comes the real and essential role of the Detailing Drawings and if we dive further, the Architect.
 |
| The mass Plan or aerial view shows the whole lot to landscape in a later stage of the construction |
Examples of Bad Detailing
Bad detailing is often the result of insufficient time to be creative and use new forms of expression such as shop drawings. A common mistake is a lack of detailing on façade elements that are not visible from the ground, which encourages the designer not to put effort into creating those kinds of details — which is wrong.
These elements are normally hidden from the eye, but they are still important for a building’s functionality or aesthetics. On the other hand, you can always create some beautiful detailing for these elements. The right details can also hide deficiencies in a structure or facade when working with materials such as ceramics and natural stone that are not very well suited to modern structures.
To conclude, good detailing leads to a smoother construction process. Taking care of the smallest element in a project ensures that contractors are prepared for the work and will achieve it without major issues. This typically leads to more precise bids, cuts down on change orders, and limits the extra construction expenses.
For developers and real estate agents, well-detailed buildings result in a sense of quality design to a project. This will surely be helpful for faster sales, less risk, and a higher price per square meter area. In addition, it’s easier to convince buyers that the property is good when the care of the design is shown and felt.
Best Book for Architectural Detailing
In the end, the best way to enlarge your knowledge about any topic you want is without any doubt the book. Therefore I did do the task and choose for you and recommend the following either valuable or interesting guide just for you to succeed in every project you seek. See details inside!
❝ With comprehensive coverage and over 500 illustrations, Architectural Detailing is the most current and useful reference to guide designers through the process of architectural detailing.❞
❝ It is an indispensable and All-in-One ultimate guide for all designers and architects, you will surely need in your career! ❞
.png)







