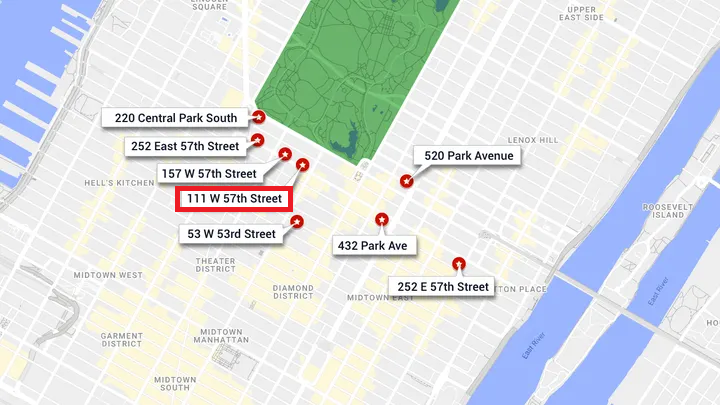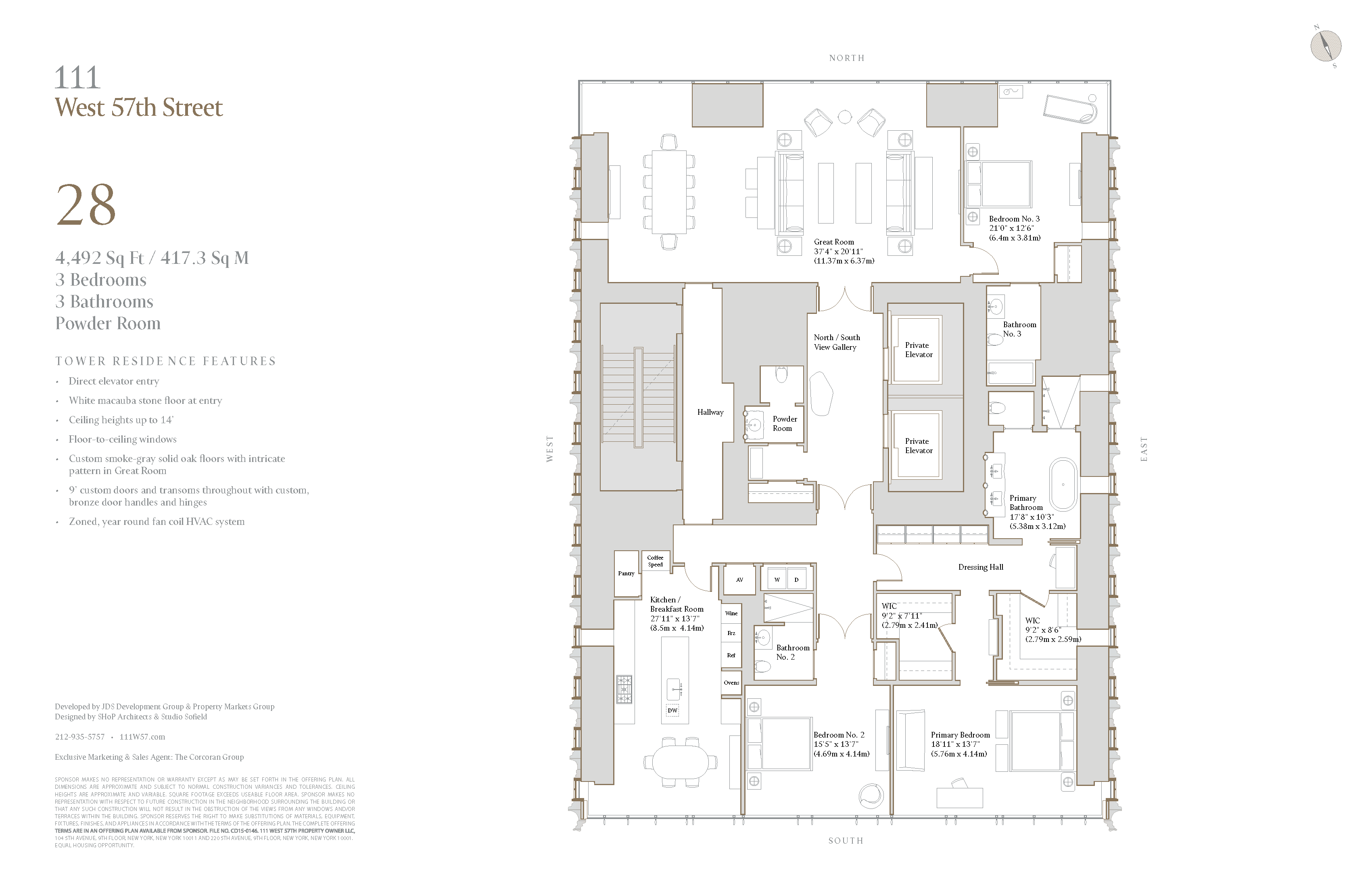The World's Skinniest Skyscraper Architectural Project
The Fascinating Story of Residential Steinway Tower in NYC
Nestled in the heart of Manhattan, Steinway Tower stands as an architectural masterpiece and a testament to engineering ingenuity. Known as the world’s skinniest skyscraper, this awe-inspiring residential tower redefines luxury living with its striking design and prime location on Billionaires' Row.
Whether you’re captivated by its elegant proportions, intrigued by its innovative construction techniques, or dreaming of panoramic Central Park views, Steinway Tower is a modern icon you won’t want to miss. Read on to explore the fascinating story behind this slender marvel and why it’s turning heads in New York City and beyond.
Since its completion in 2021, the Steinway Tower has become another well-reputed architectural landmark in New York City to discover and explore, ... at least virtually! It is one of the world's most expensive and luxurious architectural projects so far.
Standing at 1,428 feet high (approximately 435.25 meters) and just 60 feet wide (about 18.28 meters), the supertall skyscraper is known as the 111 West 57th Street penthouse building, referring to its location at W57th Avenue in the expensive district of Manhattan, NewYork. It is also recognized as the skinniest skyscraper in the world because of its strategic height-to-width ratio of 24:1, effectively changing the NYC skyline view.
 |
| Fig.1- The apartments benefit from spectacular views over Central Park in NewYork, Photo from:smithsonianmag.com |
Is The Location Worth It?
Situated along what is called the Billionaires' Row — which is not other than a row-set of the world’s ultra-luxury and pricey residential skyscrapers, constructed or still during development, that is arranged randomly into blocks on the southern division of Central Park in Manhattan, approximatively parallel to 57th Avenue. (See Fig.2 below)
The tower is overwhelming and benefits from stunning views over the huge landscaped park all days of the year and the other surrounding supertall buildings, making them the most expensive real estate properties on the planet. Moreover, the luxurious finishing materials used in the construction, in addition to the amenities provided to its occupants and owners contribute to increasing their value.
It is only topped by Central Park Tower (472 m) from the West and is neighbored by 432 Park Avenue from the East, which are both examples of supertall residential buildings with thin shapes.
All of these skyscrapers fall into this category of buildings, which includes constructions that are higher than 300 meters but under 600 meters, especially the residential ones, and are among the tallest buildings on the globe. Since most of these thin towers are on 57th Street and owned by the world’s wealthy people, the term Billionaires' Row has been used as a reference to the street itself as well. (Fig.3)
 |
| Fig.2- Sketch-map of the Billionaires’ Row ultra-luxury buildings located on and around W 57th Street., Photo-source: foxbusiness.com |
 |
| Fig.3- Panoramic view of part of the Billionaire's Row from the Southern division of Central Park, Photo-source: foxbusiness.com |
Building a Skyscraper Apartments in New York!
In 1925, an old building existed on the same site plot before the city development took place. The sixteen-story and “L” shaped construction served in its early plans as a store and a recital hall for the legendary piano company and firm: Steinway & Sons. It was known as the Steinway Hall, from which the actual tower had derived its other alternate name.
At the end of the year 2012, after multiple and sequential financial crises that hit the city's landmarked building and the establishment year after year, with many successive owners, finally, Steinway & Sons Company finally decided to sell Steinway Hall, exhausted so far.
The property was sold to the next-in-the-row development (i.e. 107 West 57th Street) owned by the commercial retail enterprise composed of JDS Development, PMG, and Arthur P. Becker.
At the time, Steinway & Sons firm was losing $5 million per year from continuing its ownership of Steinway Hall. Effectively, in March 2013, Steinway Hall became officially the property of JDS Development Group and Property Markets Group (PMG) which bought the lot rents, as well as 4180.63 sqm of air rights and an adjacent property, for $131.5 million as reported by the businessinsider.com website.
Works started only one year later in early 2014, as the developer organized the groundbreaking ceremony, however, the documentation and the design plans, in addition to the related licenses necessary for issuing the construction permit needed one more year to be ready.
The old Steinway Hall, to honor the former history of the building was preserved and kept with a nice integration into the newly developed Architectural fabric. (Fig.4)
Some Facts about the 111 West 57th Street Skyscraper Building
The building, which is no other than a condominium complex, is so slim that it happens that its upper floors swag with the wind. As mentioned earlier, the skyscraper is now a property developed by JDS Development Group and Property Markets Group (PMG).
According to the developer's statement, the high-tech residential tower contains 60 luxurious condominiums organized as follows: 46 units, spread in full-floor and duplex residences within the tower itself, while the remaining 14 are in the preserved and restored landmarked historical building;
 |
| Fig.4- Rendered image for the original entrance showing the Steinway Hall was preserved and restored, Photo-source: Pinterest |
In the next stage, the old building lobby was preserved, as told, following the development planning that occurred and expanded by the glazed tower. (See Fig.4 and 5) As you can see, the main entry lobby was extended to the right and added by the glazed space volume to be the ground lobby for the tower, and located between the old building and the next adjacent property. (Fig.5)
With Its 16 floors, the restored Steinway Hall will then serve as part of the tower’s base, honoring its former musical history.
%20copy.png)
In 2020, Steinway Hall's internal Rotunda and its remarkable polygonal shape with arches, which was an ancient city landmark, were restored to their prior state.
Furthermore, a Steinway grand piano greets visitors in the glossy, golden lobby, while the exterior of the building is covered with classic terracotta pillars. The piano was kept in the center of the lobby as a focal point, as a way of remembering the old relationship between the place and the music. (Fig.6)
The project, designed by the New Yorker firm SHoP Architects, was completed in 2021. The building marked by its height-to-width ratio of 24:1 made its way clearly and steadily onto the Manhattan skyline.
 |
| Fig.6- The preserved 16-storeys Steinway Hall building: exterior façade and entrance lobby, showing the preserved Rotonda, Photos: Wikipedia |
The usage of a highly transparent façade, i.e. glazed refracted wall, was to highlight and confirm the re-designed views of the historic Steinway Building, which was covered with brick tiles and limestone wall cladding as well as the interior decoration.
The different floor plans that are still available to purchase are published with their price on the developer's website.
Here is, however, an example of the 28th floor just for your reference and convenience: (Fig.7)
 |
| Fig.7- The Typical 28th Floor Plan, as per the developer's publication. |
A vertical shot of the world’s most skinny residential tower ever, viewed from the southern side of Central Park (Fig.8):
The project tributes to its past by preserving and accessing its facilities from its historical and legendary hall (the Rotonda) aged 100+ years. It is one of the rare architectural projects that keep an eye on its history while passing to the next level of modernism.
Inside, the residents have access to everything: From the janitor service to an 82-foot-long indoor swimming pool with private changing rooms, a sauna, and a fitness center. The residences themselves offer 360-degree panoramic views over Central Park and the Manhattan skyline, and the tower’s three-story penthouse shows off a handmade nickel bathtub.
Brief Overview of the Project
The most recent supertall building to elegance the NYC skyline view is without any doubt 111 West 57th Street. Upon its completion, it will be the tallest residential building in the world. The curved glass façade that covers a great area of the facade will ensure that all residents have unobstructed sunlight provision all-around days of the year.
But unfortunately, with a price tag average of $1.9 billion, this high-end development is not for everyone. Hope I did enlighten and fed a little of your curiosity about such a magnificent and unique project,... till the next one!
.png)








nice