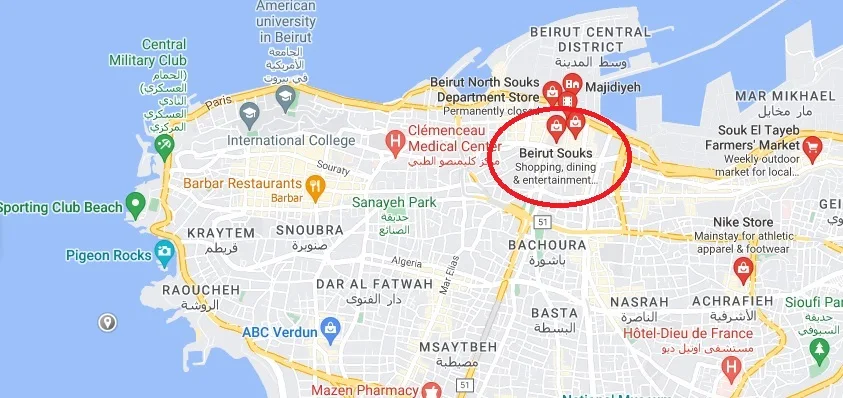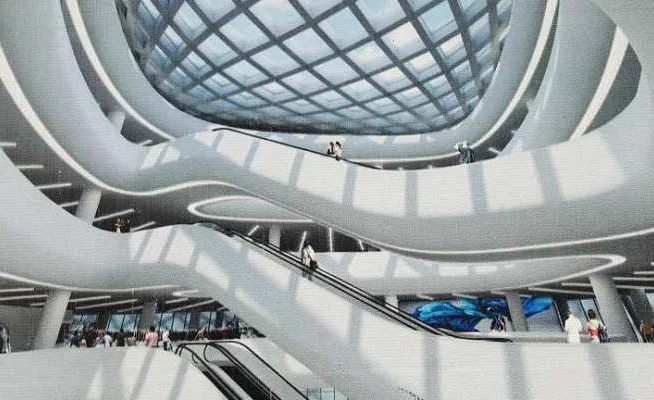Under Construction Building by Zaha Hadid in downtown Beirut
Beirut North Souks Mall: An Upcoming Architectural Project by Zaha Hadid
Beirut's skyline continues to change rapidly and excessively. There has been a boom in the construction of high-rise buildings, hotels, and malls in the last decade. Designed by Zaha Hadid Architects (ZHA), the "Beirut North Souks" is one of the city's newest commercial buildings.
So then, in downtown Beirut, an upcoming commercial and yet architectural expressionist building is rising in the old North Souks area. The late Zaha Hadid architect conceptualized the project 12 years ago and it is still unfinished due to many factors and reasons. In this post, we will explore this superb upcoming and unique new city landmark standing near the Beirut waterfront which contributed greatly to modifying its skyline. (See Fig.1 below)
 |
| Fig.1- Rendered view of the piazza from Mir Majid Arslan Street, Photo: thenationalnews.com |
A Glance at Zaha Hadid Bio
Hadid aka "Queen of Curves", was an Iraqi-born British architect. She was the first woman to receive the Pritzker Architecture Prize, in 2004. She received the UK’s most prestigious architectural award, the Stirling Prize, in 2010 and 2011. Her designs include the Guangzhou Opera House, the London Aquatics Centre for the 2012 Olympic Games, and the Heydar Aliyev Centre in Azerbaijan.
In 2015, she was made a Dame by Queen Elizabeth II for her services to architecture. She died in 2016 at the age of 65.
This post looks at one of Zaha Hadid’s most revolutionary designs and famous architectural projects: The "Beirut North Souks - Department Store" also known as the Aishti building, owner of the trading brand. Although the design process began 12 years ago as already mentioned, the construction works still are not completed yet due to many causes and circumstances, notably the economic and financial crisis ravaging Lebanon since 2019 and the disastrous Beirut blast explosion in 2020.
Site Location History
The under-construction building is located in downtown Beirut, as was noted earlier and it is adjacent to the existing south Beirut Souks and constitutes an integrated part of it if we can say (Fig.2). The building forms an extension to the current part of the souk stretched to the north, on the other side of Tripoli street.
In my opinion, the concept of today's modern malls derives from those similar souks that were very popular in our regions once before, especially in the Middle East and North African territories, as we can see clearly in Fig.3 below.
 |
| Fig.2- The south souks area layout where the old souks before the war were now extended to the North, Photo: eng.wikipedia.org |
The lot area chosen to implement the project abounds with many interesting historical facts that are worth stopping by to enlarge your knowledge. The commercial building is named "Beirut North Souks - Department Store" after the place where it was inaugurated. So if we back in time many years ago and until the year 1975, the southern area of the plot was home to the traditional old Beirut Souks known for their worldwide reputation.
 |
| Fig.3- The famous old Beirut Souks, Photo from Pinterest |
Unfortunately, the area was entirely damaged and ravaged during the civil war that took place between the years 1975 and 1992. Launching the restoration project of downtown Beirut in 1994 will bring big benefits to this vital part of the city and help it rebirth again with a unique development approach;
This traditional sector symbolizes a national heritage and memories that were lost during the war. For many Lebanese citizens, the old souks were strongly pointing to a prosperous history period until the city was destroyed by the violence of the war.
Some of the historical facts are that the old souks were famous for the numerous markets of all kinds of goods and merchandise, especially fashion and jewelry; They were a variant open market where everyone can find whatever he needs and suitable for every budget.
Every market - or souk - gets its tag from the activity featured within it; Let us look at some examples, "Souk el-Frenge" (Fig.4) was famous for the foreign and imported products that can be always found in its multiple stores (where frenge means Foreigners in Arabic). Similarly, elegant and stylish jewelry for all tastes can be bought at "Souk El-Sagha" (where sagha meant jewelry).
 |
| Fig.4- The famous "Souk El-Frenge" in the Old Beirut Souks, Photo: Pinterest |
The project site also includes the "Masjid el-Majidiyeh" Mosque on its lot's Eastern corner, and forms on its boundaries a large welcoming and managed piazza for the mall's main entrance. (as shown in Fig.1) Meanwhile, Fig.5 indicates the general location of the Beirut Souks project in the south and north parts linked together.
It is good to note also that the South Souks, designed by Rafael Moneo and Kevin Dash, houses the jewelry markets of the development project.
 |
| Fig.5- General location map of the building showing its situation, Image: Google maps |
Important Architectural Facts about the Building
As noted earlier, the late Iraqi-British architect and her team began developing the concept of the building 12 years ago, and it was effectively constructed but not finished in 2015. Their resulting design reflects the structure's site and surroundings, specifically the historic area of "Khan Antoun Bey".The historical edifice was a former caravanserai — which means an inn or rest stop with a central courtyard for travelers and traders in the desert regions of Asia or North Africa. The construction was demolished in 1983 for restoration needs at this time.
Situated on the northeast side of the lot, the entrance of the department store is a revolutionary architectural element by all means; Its extended lines illustrate the endlessness of the city strongly represented in the twisted shape that mimics an infinity sign when seen from above. (Fig.6)
 |
| Fig.6- Seen from above, the atrium and the symbol of infinity reflect the city's rebirth after the war, Photo: sinarlb.com |
A stark white interior enhances the hallways' brightness and airiness. In the atrium of the building, natural light and circulation are provided. (Fig.7)
 |
| Fig.7- The atrium illuminating the inside of the building completely of stark white color, Photo: sinarlb.com |
As we can see clearly, the under-construction building is inspired by Zaha Hadid's architectural style. The award-winning Architect of the Year Prize, who passed away in 2016, was known for incorporating fluid curves and undulating forms into her projects.
So the overall design of the building is modeled upon Hadid's architectural style, with its curved shapes and volumes. It has a total floor area of about 30,000 square meters of a mixed-use development that includes office space, retail spaces, and a potential hotel, all divided into 5 stories, including a shopping mall, offices, apartments, and various cinema theaters. A hotel is also noticed but not confirmed.
The building concept is inspired by the geometry of the Cyrillic alphabet. The "Beirut North Souks" is mainly a commercial and retail facility that became one of the iconic buildings and became the new landmark of the city. It is known for its unique and futuristic design. It is one of the largest shopping malls in the Middle East region.
- The VASGLASS company was the exclusive manufacturer and supplier of the unique glass materials used in its construction. This is yet another landmark in the company's longstanding, worldwide presence in the glass construction industry.
 |
| Fig.8- Building Wall-Glass elevation details by Vasglass, Photo: Vasglass |
"Beirut North Souks" is one of the biggest shopping malls in the Middle East, covering 26,370 square meters of retail spaces. The building has received numerous prizes, including the Lebanese Architecture Award, the Arab World Award, and the Riba International Award.
It is one of the most significant projects that Hadid has completed in recent years. It is a symbol of the city’s rebirth and its future as a leading global metropolis.
➤ Read more: Valuable Discoveries in Downtown Beirut Archaeological Excavations, and Archaeological Excavations Bear Witness to the City's Glorious HistoryMeanwhile, the building’s exterior concept features a strong asymmetrical mesh-like pattern that accentuates the appearance of the structure’s fluidity. In addition, in the design concept of the "Beirut Souks Department Store", Zaha Hadid Architects describe the intention of “blurring the envelope of the building with the piazza”, to ensure that it smoothly and continuously blends in with its surroundings.
The building isn't her first project in Beirut. In fact, in 2014, the Issam Fares Institute, part of the American University of Beirut (AUB), was completed. The angular structure seems to float above its courtyard entrance, an intentional design feature to preserve the landscape that was buried underground.
A recent update of the building states that it was nearing completion when it caught fire on its upper floors but was surrounded and extinguished.
In the end, I wished Hadid had realized more architectural projects in my country, but I know that it is now more than just impossible since she passed away; all we can do now is wish and regret. However, great architecture is always, without a doubt, the reflection of the cultural image of any nation and its level of civilization, so what if it was signed by Zaha Hadid?
To conclude, I taught in sharing a short documentary-video for live voices of normal citizens accompanied with old stills, recorded by the BBC Arabic at that time which is a valuable documentary of the city daily routine; the exact period is unknown, however, what is certain is that it belongs to the era before the civil war which was a prosperous time in Beirut or what it was called by the "Golden Age". Enjoy the video!
Hope this post brings the knowledge you have been searching for and deserve..., till the next one!
In Summary
The Beirut North Souks Department Store, envisioned by the renowned architect Zaha Hadid, represents a landmark addition to Beirut’s evolving urban tapestry. Designed to extend the commercial vibrancy of the southern Beirut Souks northward across Tripoli Street, the structure holds significant cultural and economic promise. This project stands as a contemporary reinterpretation of the region's historic souks, long celebrated as central hubs of trade and communal life in the Middle East.
Initiated more than a decade ago, construction has faced prolonged challenges. Lebanon’s recent economic downturn, compounded by the catastrophic Beirut port explosion in 2020, has delayed progress.
In September of the same year, the project suffered further setbacks when a fire broke out within the under-construction building, leading to partial wall collapses. Occurring so soon after the port disaster, this incident amplified public concerns about urban safety and construction standards in the capital.
Despite these adversities, work on the structure continues with renewed dedication. The building’s architectural language bears the unmistakable hallmark of Zaha Hadid’s visionary genius—sweeping curves, fluid geometries, and a dynamic spatial composition that promises a striking visual dialogue with the surrounding cityscape. Once completed, it will undoubtedly redefine the aesthetic and commercial landscape of downtown Beirut.
More than just an architectural achievement, the Beirut North Souks Department Store embodies a narrative of resilience and regeneration. Its completion will symbolize Beirut’s enduring spirit and aspirations for cultural renaissance, offering a beacon of hope and innovation amid the city's ongoing journey of recovery.
References in this article | Disclaimer
- eng.wikipedia.org
- The National News website
- About the video: it is the property of the Beirut Heritage Society channel on YouTube - © All rights reserved to the owner of this footage. Thank you.
.png)






